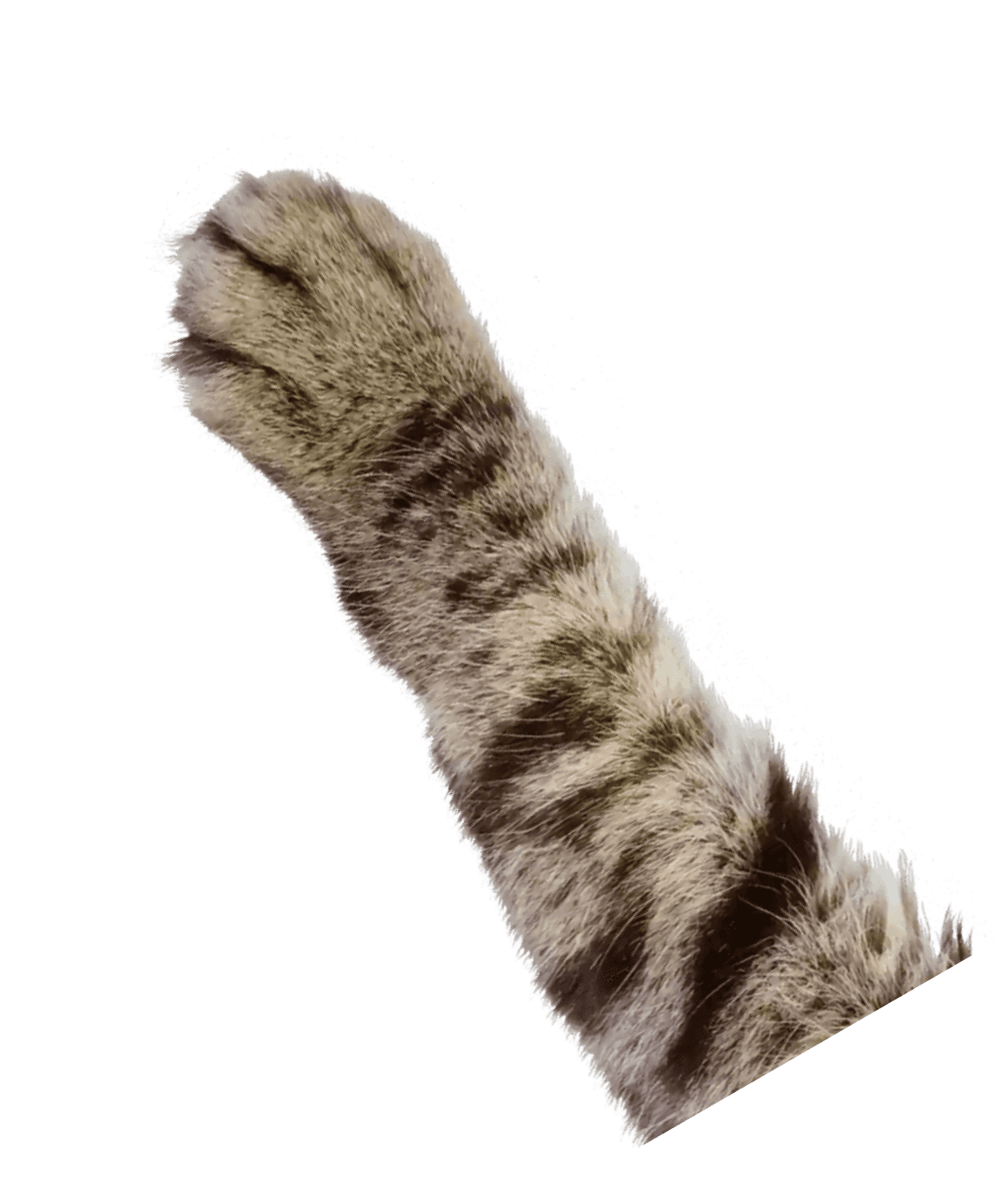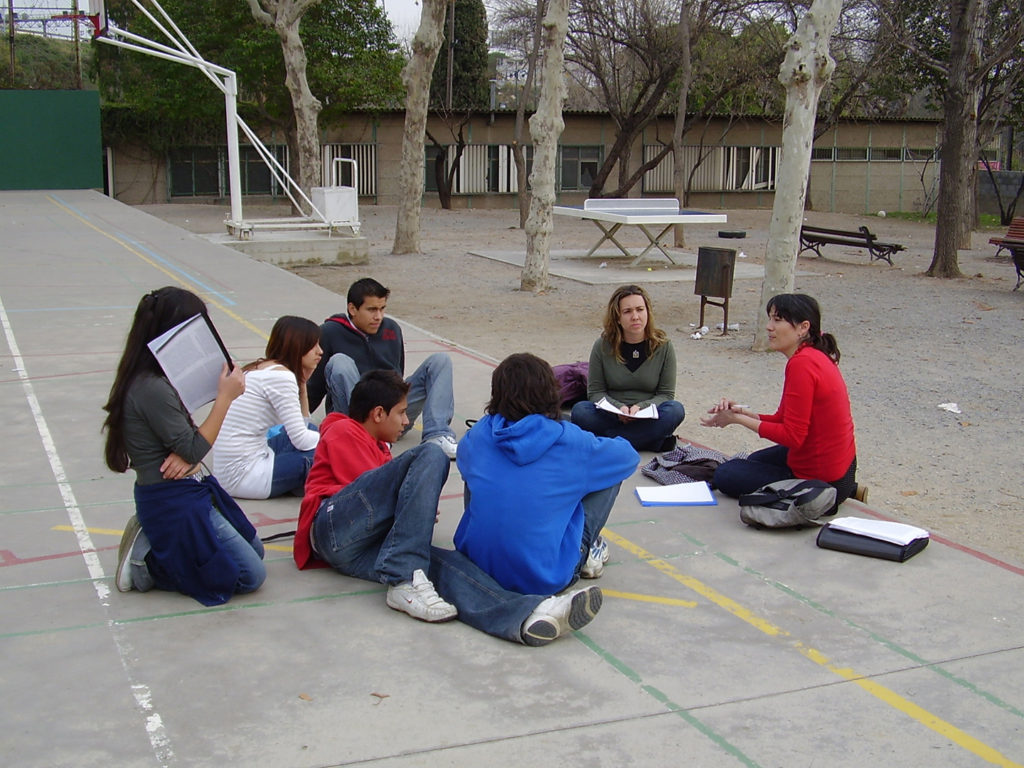


projecte3* was, first and foremost, the desire to understand education as an open process of horizontal learning between all the agents involved.
That being said, projecte3* was presented as a collaboration project between public institutions -the CEIP Prat de la Manta and the IES Joanot Martorell-, a private entity -LaFundició- and a collective of architects –Catarqsis + Santiago Cirugeda-; and as a long-term collaboration, which was intended to last at least one school year. It is important to highlight these organizational aspects because they marked the spirit of the work processes that were to be established and of its “product”. We can understand as one of the objectives of projecte3*, the initiation of a methodology where each of these entities or collectives contributed their knowledge in a joint process of knowledge construction. We understood this contribution not only in terms of “expert knowledge” but also as the possibility of reviewing, from different perspectives, our own habits of thought and action.

With projecte3* we proposed to the students and teachers of the Prat de la Manta school and the Institut Joanot Martorell an analysis of the ‘school’ institution that was to be developed on three levels that, in turn, were articulated around three specific questions:
1. What are the habits and knowledge that the school reproduces?
2. Why are these and not others?
3. What are the routines and uses of language that operate the reproduction of these habits and knowledge?
Questions 1 and 3 each have a nuance that also seems essential to analyze:
1.1. What are the habits and knowledge that exist outside of school? And what are their channels of transmission?
3.1. Specifically, what are the routines, uses, and dispositions of space that contribute to the reproduction of the habits and knowledge standardized by the school and through the school, as an institution?
Throughout this phase, we proposed to understand the school as a tool: if we see schooling as a technology of subjectivity, we can understand the school, its schedules, subjects, hierarchies, spaces… as tools with a specific use.
This conception of the school as a tool (and of education as technology) has several advantages:
1. Thinking of the school as a tool allows us to think of different uses that can be multiple depending on who the user is and what their intentions are.
2. We can think of new users of this tool, the school. If we understand that usually, to some extent, the students are the “material” that the school, as a machine or as a tool, processes, models, manipulates, etc. we can invert this conception and see the students as possible users of the school, as agent subjects and not as patient objects. Going further, we can encourage the invention of new uses by them.
The Prat de la Manta school was located in the Santa Eulàlia neighborhood (L’Hospitalet de Llobregat). Being affected by the urban plan that opens L’Hospitalet to the city of Barcelona through the Gran Vía, it has been demolished to undergo a new architectural project. During the construction period of the new school, provisional modules were set up for the boys and girls of Prat de la Manta.
The school has always had very present the will to build a common education from the neighborhood and working closely with other institutions of L’Hospitalet, understanding that it is not the school, exclusively, who should legitimize learning. The integration of the educational center in the social fabric: the family, the entities, the companies, the citizenship are key to the success of the socio-educational process.
Finally, the collaboration with the school had to be suspended and the project was developed only with the participation of the Institut Joanot Martorell.
The Joanot Martorell institute is located in Esplugues de Llobregat, very close to the urban plan that opens the city to Barcelona through the Diagonal and, in 2006, expecting how this was going to affect the future of the center. The center, which was designed as a prefabricated building for primary education, was inaugurated in 1970-71 as an “experimental pilot institute”. During the years 1983-1984 it undergoes a necessary extension to meet the conditions of an ordinary center that led to a process of works during the following years.
This, which was for many years the only secondary school in Esplugues, was then facing a peculiar situation due to the low enrollment rate, due to its location away from residential areas.
One of the points in common between Catarqsis and LaFundició is the fact that they understand architecture in terms very similar to those we use to describe education: For Catarqsis, a collective now dissolved, architecture was also a technology, which consists of the conjunction of spaces and activities on the one hand, and of spaces on the other, that is to say: of spaces in buildings or in the city. For Catarqsis, architecture belongs to the same stratum as ethology, behaviorism or ergonomics, sciences very close to pedagogy. Both Catarqsis and LaFundició understood that all these sciences are instruments, but that none of them accounts for their social objectives and purposes, none of them explicitly raises the issue of power.
Santiago Cirugeda is an architect and cultural activist who tries to modify the urban environment through innovative and economic interventions with the aim of generating social changes and improvements in the quality of life. His projects are inserted in the legal loopholes that he takes advantage of to be able to act, questioning the urban ordinances that try to preserve certain aesthetic criteria without favoring the living conditions of the communities.
In his works, the concepts of ephemeral architecture, recycling, occupation strategies, prostheses and citizen participation in decision-making are common.
The Prat de la Manta school was in 2007 marked by its own transitional state, under construction, and by the radical transformation that its closest context was undergoing: the Santa Eulàlia neighborhood of L’Hospitalet and the Gran Vía Economic District (DEGV) in the epicenter of which it would end up being located. Like everything that is in process, these circumstances were full of potential. This does not mean, in any way, that we idealized this precarious situation and we perfectly recognized the discomforts and inconveniences, but it seems very interesting to face the way in which these powers can be carried out or not.
The urban operation of the DEGV is given by the need to connect the port and the airport of Barcelona, integrating at the same time the Fair and guaranteeing the intermodality of the transports. Thus, it has become the third most relevant operation in Catalonia with 1,500,000 m2 of buildable roof. The presence of international stars of architecture such as Toyo Ito, Jean Nouvel, David Chipperfield or Richard Rogers will allow it to be identified as a piece of one of the global capitals: Barcelona.
One of the objectives of projecte3* was to think together about the relationship of the school with all these major urban transformations and their possible repercussions.
For its part, the geographical situation of the IES Joanot Martorell was marked in 2006 by the absence of a properly urban context. It was located in one of the few pockets of buildable land not yet urbanized adjacent to the municipality of Barcelona; hidden between a knot of entrances and exits that connect Esplugues with the Avenida Diagonal and the Ronda de Dalt, surrounded by vacant lots and by the very sparsely built area of the Finestrelles neighborhood. Precisely in this neighborhood will be carried out what is popularly known as ‘Pla Caufec’.
The future plan will have 234,000 m2 of buildable roof and foresaw the construction of housing, a large shopping and leisure center, a hotel and an extensive area of offices and commercial premises among which two 23-story towers designed by the architect Ricardo Bofill stood out. It was also planned to create a large green area that has been the main demand of the residents. Thus, the IES Joanot Martorell was going to go from being in the middle of a terrain vague to being surrounded by a multiplicity of more or less overlapping programs typical of the metropolis.
This framework of analysis, in all its sections, could undergo changes, cuts or extensions depending on the interest or desire of all those who would intervene. That being said, we proposed this framework of analysis as a starting point to collect a whole series of inputs that could be useful to carry out the properly creative phase of the project.
We proposed to the students, in collaboration with their teachers, the LaFundició team and the Catarqsis+Santiago Cirugeda collective, to develop a program of activities, a list of contents and a methodology to be used in a new space attached to the school, as well as the architectural design of this new space where they will be carried out.
We suggested that this program should last for an entire school year (2006-2007) and that it should be considered an area of knowledge added to the standard school curriculum.
We propose a dialogue around education itself and the school institution and we propose to create an audiovisual archive in which representations of the school are collected, both in the media or cultural productions and in the daily environment.

We use the school schedule to see how the disciplines that make up the school curriculum are articulated, and ask ourselves why we study these and not others, why the fragmentation of the areas of knowledge, why we dedicate more hours to some than to others…
Students would be invited to present to the class how they managed their leisure time and the possibility of forming working groups according to the affinity of interests to make extracurricular learning public as well as the analysis of what and how we learn outside of school was raised.
We proposed to make a dossier on the buildings we occupied and their urban environment, by taking photographs, drawings, taking measurements, etc. As well as the flows of people, supplies or information and their circulation through the space. During this whole phase, spaces and means were enabled to publicly display the information, processes and resolutions of the work.
In collaboration with Catarqsis, we wanted to propose to the students to design and produce a series of interventions to the architectural space that with a minimum of technical resources would involve a maximum alteration of the uses of the space. Finally, it was proposed to start the design of the new space according to the needs and characteristics that had been required and with the close collaboration of Santiago Cirugeda and Catarqsis.
Once the space was built, it would be time to inaugurate it and open it to the public, and start the management task.